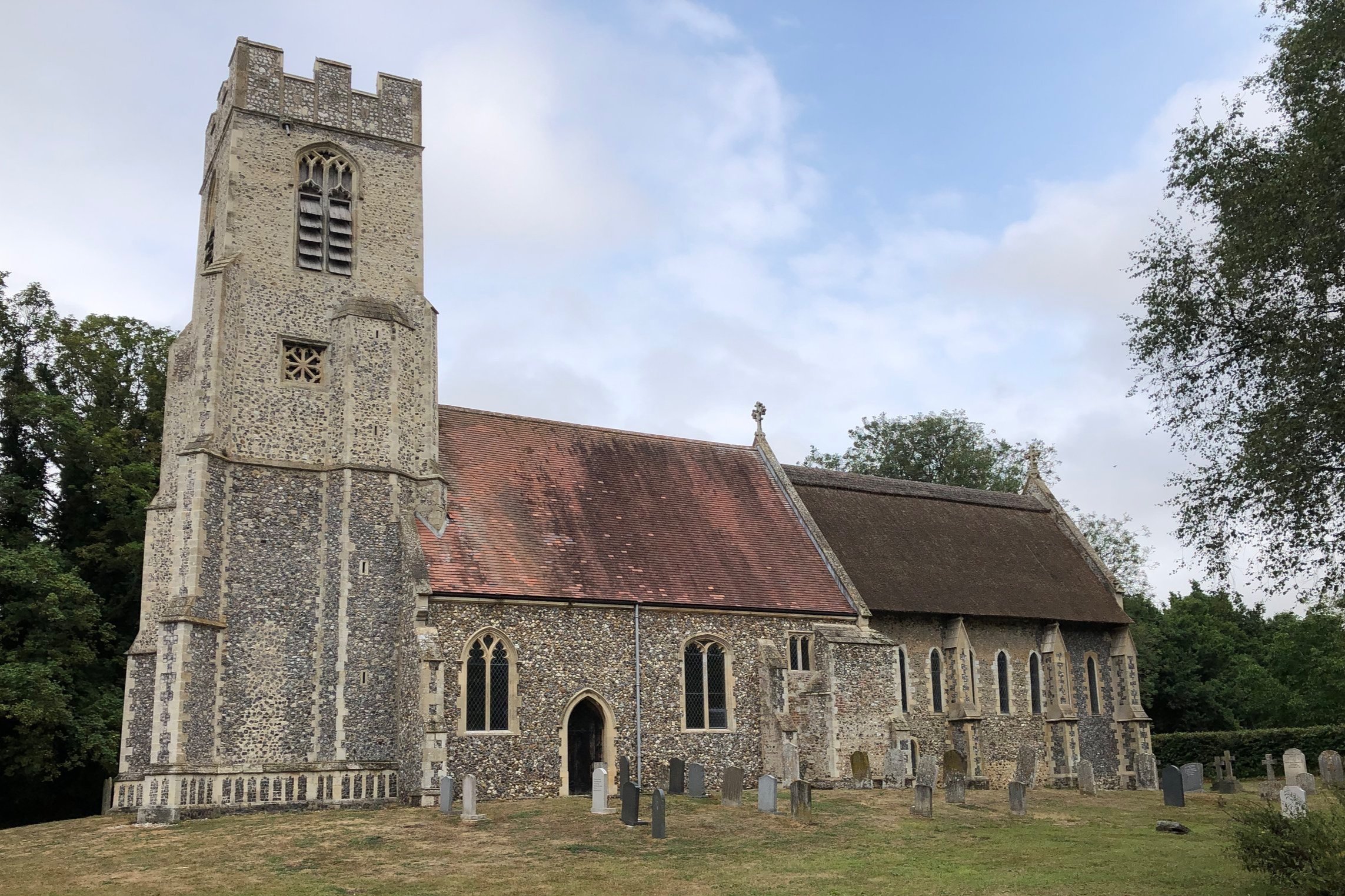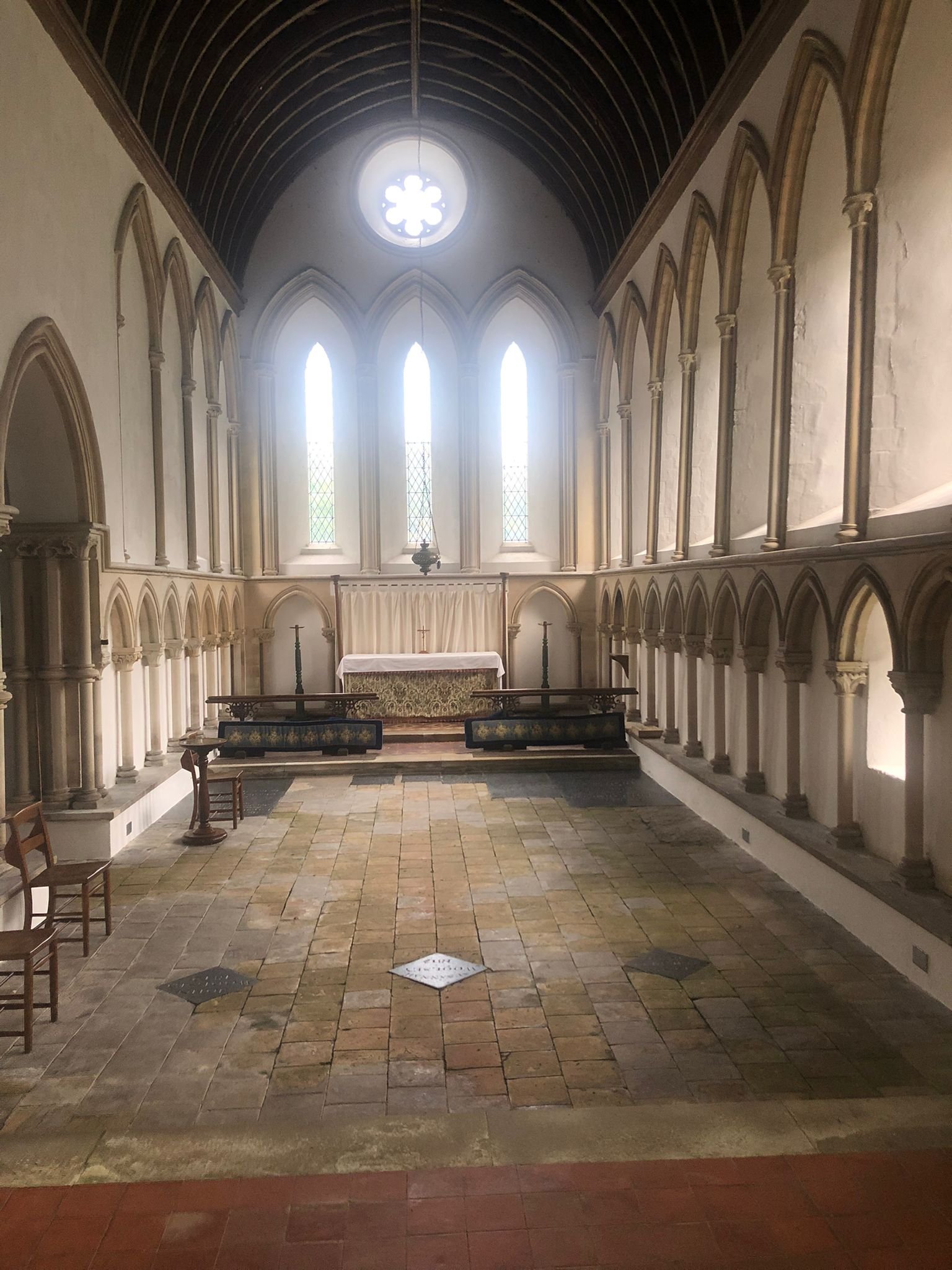
St Mary’s Church history.
Like most medieval churches, St Mary’s has undergone many changes during its long history, as people of different periods and Christian traditions have altered it. The building we see today is, therefore, a glorious mixture of craftsmanship from several eras.
Before 1066 It is very likely that a Saxon church stood on this spot. In the masonry beneath the blocked northwest chancel window are some large pieces of conglomerate, a material often found in Saxon churches.
C1200 - 1220 St Mary’s chancel was erected. It is a masterpiece of craftsmanship in the Early English style, of which not a great deal remains in Norfolk. This work extended some distance westwards. It has been suggested that it may have encompassed part of the present nave, and may have been a complete single celled Early English church.
C1400 The western section of the Early English work was taken down and a new nave built, at the time when the Decorated style, seen in the blocked northwest chancel window was evolving into the Perpendicular style which can be seen in the tower.
The late 1400s The church received its present handsome tower. Other modifications took place. About this time the beautiful seven sacrament font was added.
The 1520s In 1524 and 152, money was left for re-roofing. About this time the original east end of the chancel was taken down and shortened. The new east wall was given a three light Perpendicular window.
The 1600s After the Reformation in the mid 1500s the church interior was re-ordered to meet the new liturgical requirements of the Established church. These were turbulent times for the building and church liturgy. St Mary’s survived remarkably intact during this period.
The 1800s Despite the painting by F B Russel in 1862, which portrayed a picture of attractive rustic antiquity, the church was by now in a state of grave disrepair. By the 1870s through the enthusiasm and generosity of the Rev’d Edward Telfer Yates who was Rector here from 1873-9, the chancel was restored and extended eastwards and its north chapel re-built.
1903 The nave received a thorough restoration and parts of it were rebuilt to the designs of J. B. Pearce of King Street Norwich, the work being carried out by Mr. Blythe of Foulsham at a cost of £509. The unsound walls (particularly the south wall) were rebuilt and the stonework of the windows and doorways was renewed. The thatched roof was taken down and replaced by a new roof of pitch-pine, covered with Broseley tiles. A new north porch was built. It was hoped that the Dean of Norwich would re-dedicate the restored church on St. Matthew's Day 1903, but illness prevented him from doing so, and services resumed on Sunday, Sept 20th.
The Font
The font is a traditional place for baptism in many Christian Churches. The font is always situated at the west end of the church, near the entrance, so that as Christians enter they are reminded of the vows that they made or were made on their behalf by their godparents at their baptism.
Our 15th century Seven Sacrament font is a great treasure. Although it has been battered and defaced, probably by the Puritans in the 1640s, it is still a superb example of the medieval stonemason’s art. The sacraments are as follows, with the emblems noted in brackets.
See below for more information on the font at St Mary’s Church.
The Chancel
It is a simple structure, and is a rare and beautiful piece of Early English architecture of the early 1200s. Pevsner, in The Buildings of England, Norwich and North-East Norfolk, describes it as ‘one of the most ambitious Early English chancels of any Norfolk parish church. It was tastefully restored in 1877-8. At this time it was decided to replace the roof tiles with thatch. Of particular note are the six original lancet windows on the south side. Beneath them towards the west is a tiny ‘low-side’ lancet window. This was originally equipped with a shutter, so that a small bell could be rung at the point of Consecration of the Mass, to enable workers in the fields and others unable to be present to join in prayer.
It is most unusual nowadays to descend into the chancel of a church, but most medieval chancels were at a lower level than the nave. When the Puritans ordered that chancels should be ‘levelled’, they intended that their floors should be built up, rather than lowered.
The north wall is broken by the arch to the chapel. The arch to the chapel is original, although carefully restored.
The chancel roof is a simple trussed rafter construction, which was fashionable in the 13th century, but is made more graceful by semi-circular arch braces.
-

Organ
By A Hunter of London. It was given by the Rev T Barnes in 1885. It was restored in 1985 and fitted with an electric blowing apparatus, in memory of his grand-daughter Mary Grix. It is a two-manual and pedal instrument, with seven speaking stops and three couplers.
-

Tower
Undoubtedly the crowning glory of the building. This tall and elegant 15th century structure is faced mostly with knapped flints, which have been split to expose their shiny cores.
The handsome proportions are enhanced by the slender diagonal buttresses which support its western corners.
The tower base is now the vestry and is not usually open to visitors.










